
Tiny Alternatives that
feel like home
Quality design
Spacious and functional design, built to Australian standards by qualified trades.
Sustainably-sourced materials
Premium local hardwood timber used throughout.
Affordability
Brand new, contemporary home that provides a low-maintenance lifestyle.
The Victorian
$155,000 inc GST
-
Two robes in bedroom
Soft close draws in the kitchen
Storage above bathroom/laundry
8 double power points
Downlights throughout
TV coaxial connection in kitchen/living area
Thermann 16 L gas hot water system
Fujitsu 2.5 split system air conditioning
Chef 2 burner LPG cooktop, Chef electric oven and range hood in kitchen
VJ boards in kitchen + bedroom
Weathertex walls in bathroom
Roof and ceiling - Victorian hardwood rafters and eathertex ceiling lining
Wormy Chestnut hardwood overlay floor boards throughout
-
Colourbond roof, gutters and Weathertex external cladding
Aluminium windows
Aluminium and glass front door
Electricity connection available via mains power, 15 amp socket for generator, or general 240 power supply
Gas supply installed for LPG bottles
Constructed on a tri axle trailer with 9 leaf springs (rated to 6 tonnes)
-
3m wide x 8m long (excluding eaves)
Tri axle trailer constructed from Australian steel with 7 leaf roller rockers
Electrical brakes on all three axles
Rated at 4.5 tonne
Break away system
LED lights
R2.7 + air cell roof insulation
R2.5 under floor insulation
R2.7 wall insulation
90mm x 35mm pine wall frames


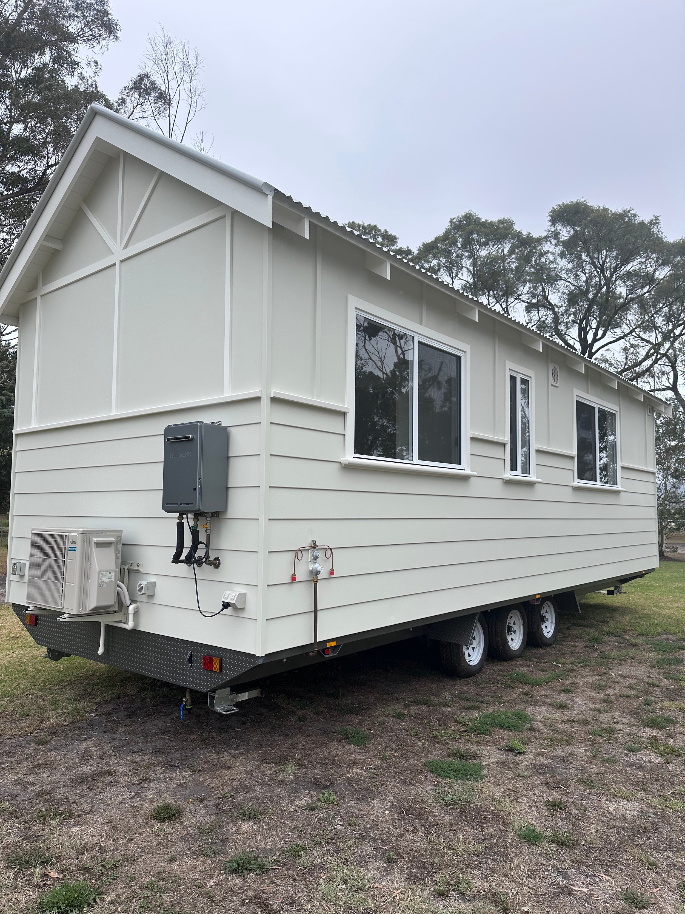
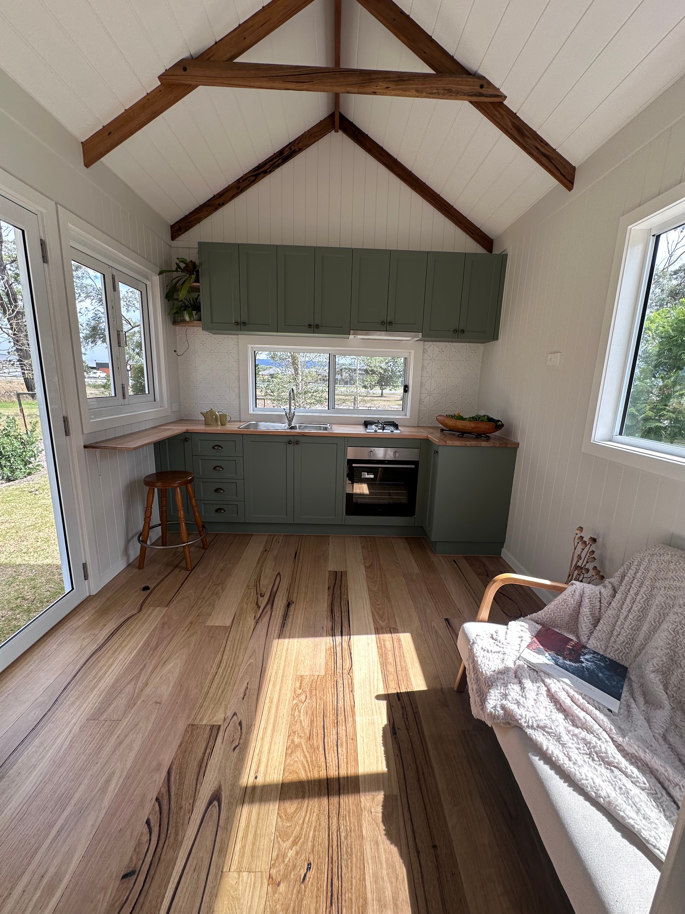
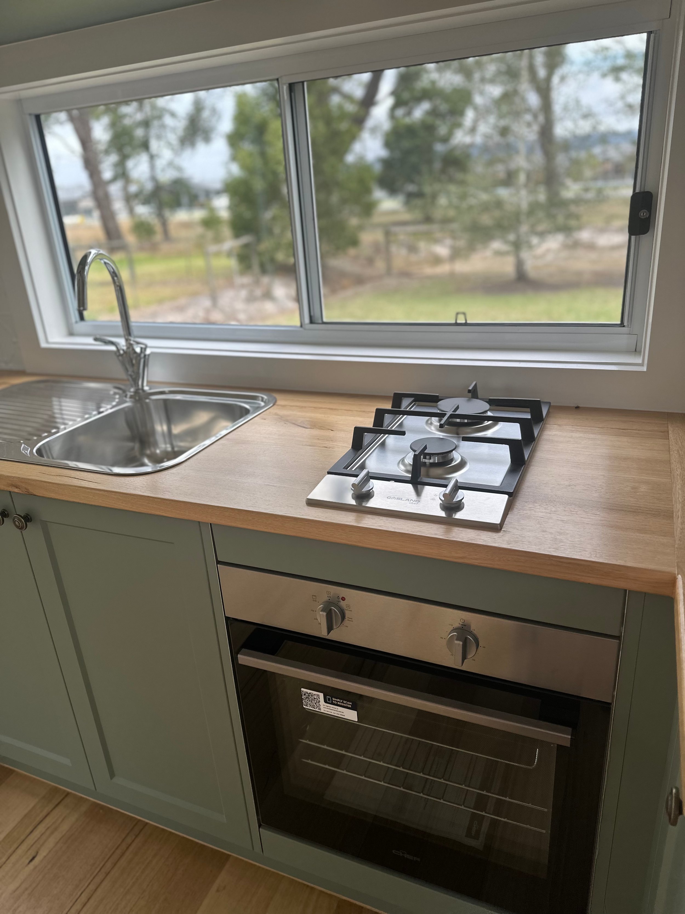
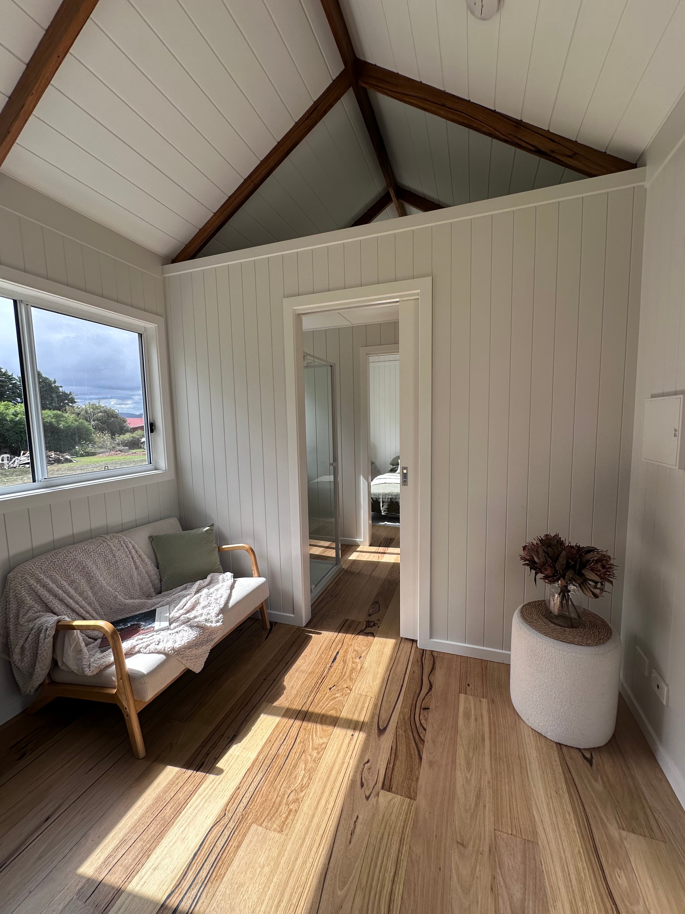

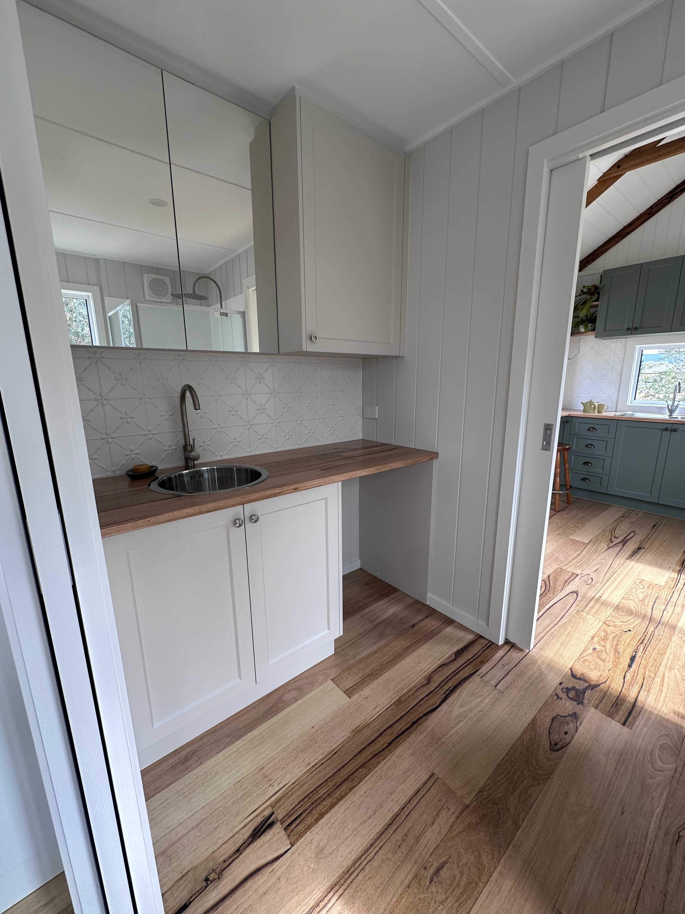

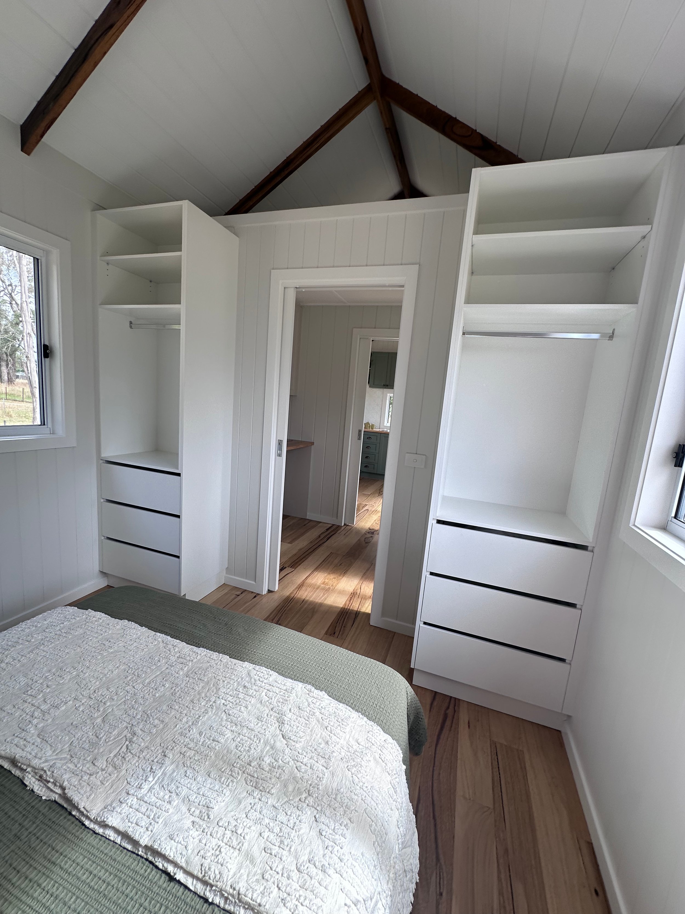
Want to see the Victorian come to life?
Check out the image gallery below to follow the build process.












The Mountain Ash
$75,000 inc GST
SOLD
-
Floor to ceiling robe in bedroom
Above bathroom storage
Down lights throughout
9 double power points
Thermann 26 L instant hot water system
Fujitsu 2.5 split system air conditioning
Chef 2 burner LPG cooktop, electric oven and Bellini range hood in kitchen
Soft close draws and cabinets in kitchen
TV coaxial connection in main living area
Hardwood floor coverings throughout
-
Colourbond roof, external cladding and gutters
Hardwood timber windows
Aluminium front sliding door
Mountain ash hardwood exterior front wall
Gas supply installed for LPG bottles
Electricity connection available via mains power, 15 amp socket for generator, or general 240 power supply
Constructed on steel skids for easy transportation
-
7m X 2.8m (excluding eaves)
150mm x 50mm x 2.5mm Gal steel skids
187mm x 50mm x 1.9mm Gal steel Bearers
182mm x 50mm x 1.9mm Gal steel Joists
850mm corner shower unit
R1.8 under floor insulation
R.25 Earthwool wall insulation
90mm x 35mm pine wall frames
120mm x 35mm Mountain ash roof rafters
Want to see the Mountain Ash come to life?
Check out the image gallery below to follow the build process.





















